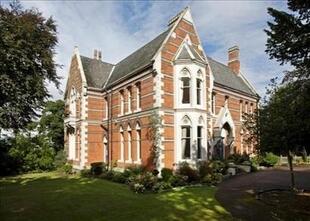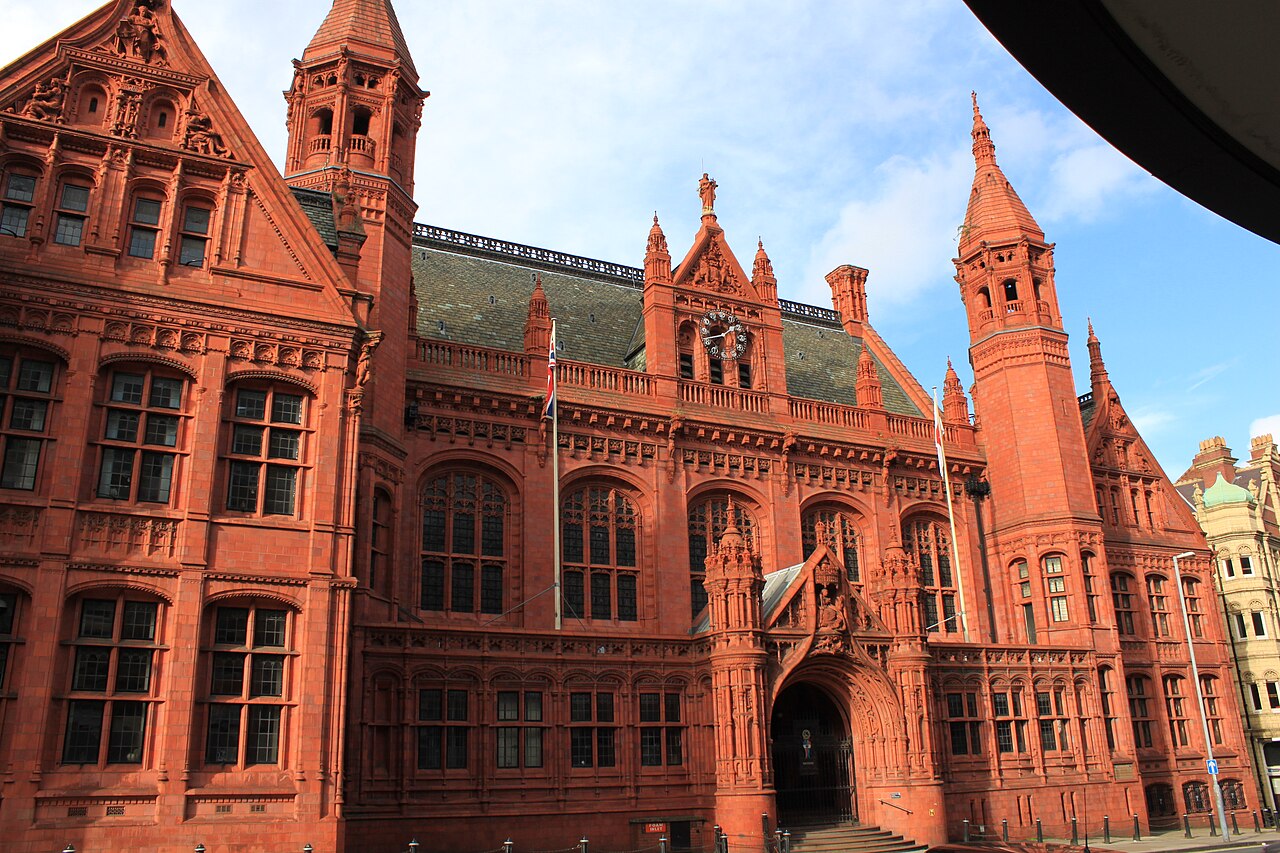Medieval Architecture
The only complete surviving building in Birmingham is the The Old Crown pub located in Digbeth. It was built in the 15th century. Originally built as the hall of the Guide of St John, Deritend. It is a grade II listed building and still retains its black and white timber frame.
Georgian and Regency architecture
Due to the Industrial Revolution, Birmingham began to expand during the 18th century. The growing population led to more people attending church, and with that the St. Phillips cathedral was established. This was designed by Thomas Archer in 1715.
Victorian architecture
The financial springs brought from the industrial revolution provided Victorian Birmingham the funds it needed to develop the cities buildings. The use of neoclassical architecture was carried into this time period. The most well known Victorian building in Birmingham is the Birmingham Town Hall. Designed by Joseph Hansom and Edward Welch in 1834. Charles Edge was commissioned to repair the weakness to the design of the building in 1835 and was also commissioned for the extension of the building in 1837 and then again in 1850.
The Gothic revival
Gothic architecture had been used for picturesque decor in England throughout the 17th & 18th centuries. This continued through the 19th century with a Birmingham example being Metchley Abby in Harbourne.
One of the most influential figure of the Gothic Revival in both Birmingham and worldwide was Augustus Pugin. Pugin came to Birmingham to design the Gothic detailing for Charles Barry's rebuilding of King Edward's School in 1833. This was the first building in Birmingham to demonstrate the scholar use of Gothic.
High Victorian architecture
The beginning of High Victorian architecture in Birmingham took place in 1855 with the completion of 12 Ampton Road, Edgbaston designed by John Henry Chamberlain.
The use of red brick and terracotta started during this period. Birmingham lacked in natural stone and terracotta was a good substitute. A good example of this being used is the red brick and terracotta Victorian Law courts on corporation street which was designed by Sir Aston Webb and Ingress Bell.
Edwardian and inter-war
The use of red brick enlightened the path to colour glazed terracotta. An example is the Trocadero in Temple Street which was created in 1902 and also the Piccadilly arcade, completed in 1909 as a cinema on New Street.
Art-Deco architecture became popular in the design of cinemas, however it was not so common in other building types.
Post-World War II architecture
Due to the industrial importance in Birmingham led to the World War 2 bombings causing a lot of destruction to the buildings. The Public Works Department of Birmingham City Council established a city engineer to help reconstruct housing and public facilities. Thus meaning Sir Herbert Mazzini (the city engineer and surveyor) became very influential.
Demand for offices had soared with businesses wanting large office blocks compared to previous small office buildings. High rise office blocks were created in basic shapes like cuboids. The 'Big Top' was created in the late 1950s and became Birmingham's biggest office building and the first shopping centre.
John Madin and Brutalism
John Madin and his architecture made an impact on the city from the 1960s through to the late 1970s. Birmingham Central Library is one of his best known buildings. Another being the inverted concrete ziggarat in the brutalist style. Prince Charles described the library as a "place for burning books, rather than keeping them".
Contemporary and modern architecture
Regenernateion through Broad Street and Brindley Place began in early 1990s bringing a whole new period of construction. It included offices and other mixed use buildings designed by separate architects including the National Sea Life Centre.
A building from Birmingham that is largely recognized is the bubbly Bullring from the Selfridges store. This building was on of the first to use the 'blobitecture' style. A lot of the modern architecture around the United Kingdom is found in Birmingham.
Another high-rise buildings to be constructed is the Ian Simpson;s Holloway Circus Tower opening in January 2006. When made, it was the second tallest building in Birmingham with a height of 400 ft. This building is used as a hotel and also includes apartments which you can book viewings here.
The series of architecture shows how the types of buildings have changed immensely over time and the different styles and materials that have been introduced and used. Glocal Residential thank you for reading! And we would love to know which your favourite part of architecture is in Birmingham. Is it the new library, the custard factory, the grand central? Let us know!
















No comments:
Post a Comment